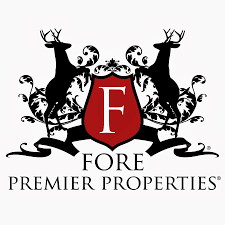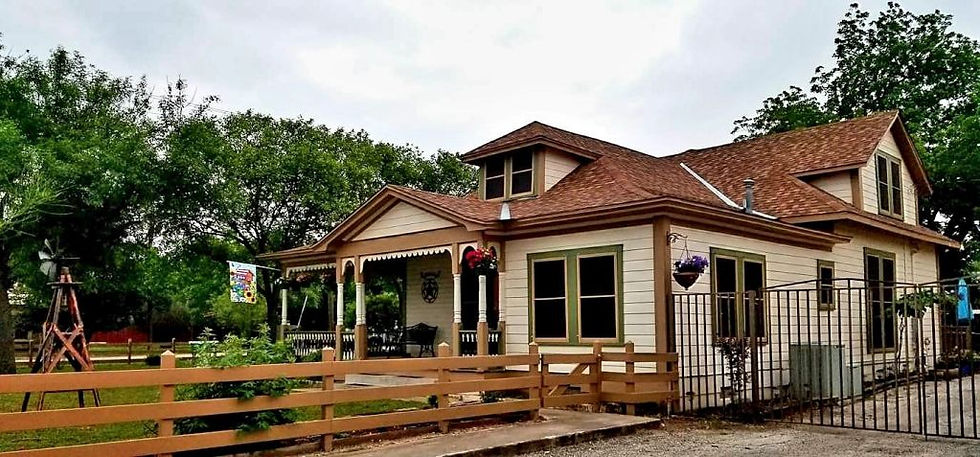Monte Vista Manor | Kerrville
- Fore Premier Properties

- Mar 14, 2021
- 6 min read
Updated: Mar 22, 2023
To learn more - click here > www.forepp.com/montevistamanor
Situated within Highridge at Riverhill overlooking the Guadalupe River valley sits the historic Monte Vista Manor, a breathtaking estate that sprawls over 1.78 acres. The 5,089 square foot ivy-covered main house was originally built in 1925 by prominent society woman Mrs. John Leckie of New York City. The Norman style residence was designed by San Antonio architect Richard van der Stratten and was constructed of native stone gathered from the surrounding hills. No expense has been spared in this newly renovated masterpiece; it is an opportunity to own an important piece of real estate in the history of Kerrville, Texas.
GENERAL PLAN AND OBSERVATION DECK The craftsmanship is beautiful and magical throughout, featuring four bedrooms and 5.5 bathrooms of the finest quality and design for the most discriminating client. Commodious hallways connect the different sections of the home and the stairways leading to the upper story and to the observatory are in perfect appointment with the rest of the structure. The general plan of the building is after the old Norman style of architecture, as far as exteriors are concerned. However, instead of the old-style towers and turrets surmounting the castle, the roof of the structure is strictly modern, being of the flat variety, surrounded with iron balustrades. The original owner hosted Kerrville high-society parties and dances, while the current owners use the observatory for unparalleled star-gazing and as a morning patio. From this vantage point one can gain the most impressive view of the hill country from all directions.
ENTRY, FORMAL LIVING AND FORMAL DINING The main entrance of the manor faces south, with a massive portico through which runs the circular driveway. The main entry to the house is finished off with hand wrought hinges, iron work and an original Yale lock. The entire front of the home is devoted to the spacious living room and dining room, which are joined by the foyer entrance so that they can be linked together into one large room 60 feet in length. At the extreme end of both rooms are matching fireplaces, constructed of select native boulders in a manner that is unique as well as pleasing to the eye. There is beautiful natural light from the original metal and hand-blown glass windows (shipped from England) that you will find throughout as well as original rich oak hardwood floors.
GOURMET KITCHEN The gourmet kitchen is masterfully equipped with top-of-the-line built-in appliances including a Sub-Zero refrigerator and Fisher & Paykel commercial range with grill, griddle and four gas burners. The adjoining walk-thru butler’s pantry contains extra food storage, as well as small appliances and kitchenware in the original stainless steel and glass door cabinetry. The beverage center boasts a wine chiller, undermount sink and glassware storage. Finishing touches include a basket-weave travertine backsplash, custom tufted cabinets in a pearl glaze, designer fixtures and hardware, granite countertops and polished travertine floors. Offering maximum storage space and optimal organization, this kitchen was designed for the true chef. Outdoor kitchen comprised of a grilling area, pizza oven, and gas fire pit.
FAMILY MEDIA ROOM AND BREAKFAST AREA The family media room and breakfast area were designed to be a space that allows for pleasant, comfortable television watching, gathering around the table for games and conversation or for quiet reading. The entertainment system cleverly incorporates the use of a modified original and ornate door to compliment the character of the home and the open floorplan allows you to conveniently access the gourmet kitchen as well as the outdoor patio, grill area (with built-in oven) and gas fire pit with ease for entertaining.
SPA Take time from your busy day to relax in the all stone spa room located on the first floor of the main house and accessible from the pool area. Amenities include a full bathroom with steam shower, dry sauna and an oversized jacuzzi tub.
BONUS ROOM Also located on the main floor is a bonus room overlooking the pool area that is currently being used for commercial grade refrigerator and freezer as well as extra storage. This private and flexible space could be utilized as a home office, guest room or additional storage.
UPSTAIRS All the rooms feature copious amounts of space, original edge-grain long leaf pine floors and impressive detailing unlike any other. Architectural details include Juliet balconies, beautifully adorned fireplaces, broad hallways, and extra closet storage. There are a total of two fireplaces, four bedrooms and four full bathrooms (including the master suite) on the second floor. Many of the spaces are versatile enough to be utilized for other functions such as a third living area, study, game room or home gym. All bedrooms have automatic cellular shades. Each bedroom suite has its own adjoining private full bathroom, with designer hardware, marble finishes and heated tile floors. The guest suite also has a steam shower.
MASTER SUITE A luxurious master suite beckons with a wood burning fireplace surrounded by a hand carved antique mantel piece and a balcony for watching sunsets. There is additional room for a sitting area and a large modernly sized walk-in closet.
MASTER BATHROOM This magnificent, expansive space brings the outdoors inside with floor to ceiling French windows with frosted glass and cascading English ivy. For those who like to take their time in the bathroom, a 10-inch waterproof TV/mirror can be viewed from inside the walk-in shower. Additional features include heated tile floors, soft lighting, and built-in speakers. A deep pedestal soaking tub and candle chandelier grace the master bath while a granite-topped dual vanity island simulates the look of free-standing furniture.
DETACHED IMPROVEMENTS • Oversized 936 square foot covered patio for large gatherings with herring bone paver design and commercial grade steel canopy, gas heaters, gas fire pit with built-in seating, and authentic pizza oven, grill and beverage center. • 1,092 square foot detached guest house with 2 bedrooms, 1 bathroom, kitchen, living room, fireplace, dining area and laundry/utility room. This structure also boasts front and back patios with an exceptional view of the city of Kerrville and Guadalupe River valley. • 638 square foot pool house comprised of a 418 square foot bunk house and a 220 square foot cabana (all heated and cooled living space). • 418 square foot bunk house (4 twin beds currently) with oversized beautifully appointed full bathroom with Venetian plaster walls, high ceilings, and tile floors throughout. The bunk house could also be utilized for an office, gym or studio. • 220 square foot poolside cabana with motorized glass garage doors on two sides, beverage and serving bar - this space is perfect for gatherings, watching television and lounging by the pool. • One-car garage with room for a workshop (the garage is large enough to park two small vehicles) plus 3-car carport off the straight west side driveway. • Covered parking for one car on the east side under the port cochere off the circular driveway plus additional guest parking by the tennis court. • Storage/garden shed in the Northwest corner of the property. • Chicken coop on the east side just behind the garden.
TENNIS COURT, POOL & GROUNDS The impeccably manicured grounds consist of meandering stone paths, a true diving pool (12’ deep) and tennis court. The crepe myrtles and verbena bushes date back to the 1920s along the driveway and there is an orchard located between the pool and guest house that has been planted with nectarine, peach, plum, apple, and apricot trees. The garden area provides a bounty of assorted fruits, vegetables, and herbs.
DETAILS & RECENT UPDATES • Entire main home exterior stonework has been meticulously repointed on all sides of the main home creating a fresh and timeless restoration. (Wall to the left of East facing fireplace and the east facing fireplace were excluded from repointing to preserve the ivy). • Original hardware on doors and windows. • Majority of the windows feature original hand-blown glass. • Nearly undetectable cellular solar shades on all windows. • Pier-and-Beam foundation for main house. All other structures have slab foundations. • No sheetrock within the main home. All walls are thick plaster and rock. • Main house roof is commercial grade TPO (approx. 3 years old) • 2-Zone Commercial HVAC system • Central Heat for the main home is gas. • Central Air Conditioning is electric. • 3 gas water heaters. The water heater in main house is a tankless Rennai system, with backup water heaters for the master and spa room. • There are two septic systems one for the pool house and one for the guest house. Main house on city sewer. • Spacious Utility Room with washer and dryer hookup within the main house. • Automatic sprinkler system and sod throughout the property. Beautifully landscaped and hardscaped. • Smoke detectors and carbon monoxide detectors throughout. • Wireless internet. • The property is exempt from paying HOA fees (grandfathered). • All city services and currently zoned R-1 for residential use.The open concept great room with soaring stone fireplace is flanked by built-ins with window seats. The large dining area and open kitchen with island is ideal for entertaining. Enjoy the enclosed screened porch year-round. Dramatic sunrises and sunsets from the covered decks offering spectacular views. Split bedroom floor plan - with the owner’s suite and office space on one side, and guest on the other.
Contact your Fore Premier Properties professional at 830.257.4000 to schedule a showing.









Comments